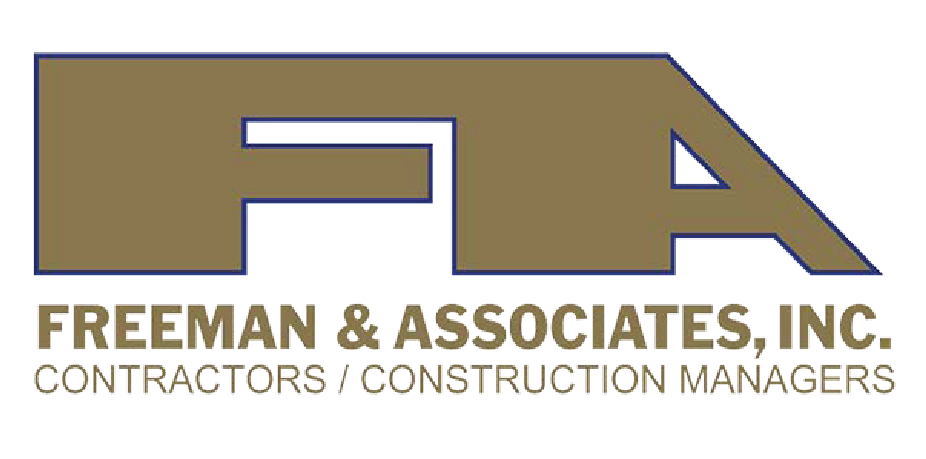
Auction Building
This facility is a 10,000 square foot structure, retrofit with a pre-engineered steel frame.. The interior is open with a combination of exposed structures and drywall partitions. The project provided space for receiving & storing materials, administration offices and sales area. The facility was designed with conventional electrical, HVAC and plumbing. The exterior included limited landscaping, concrete/asphalt paving and grading.



