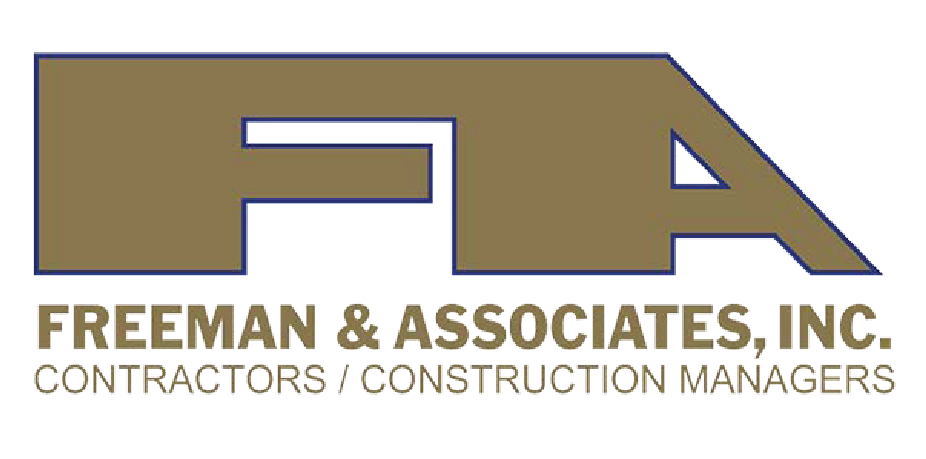
Dorothy Height Elementary School
This new construction, 91,000 square foot facility contains: 40 typical classrooms, media center, art room, two computer labs, music room, special education classroom, speech & visually impaired classroom, gymnasium, cafeteria, kitchen and administration offices.






